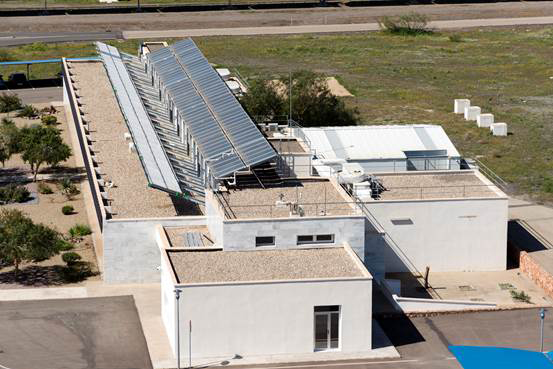

ENERGY EFFICIENCY IN BUILDING
PSE-ARFRISOL RESEARCH & DEMONSTRATION CONTAINER
The PSE-ARFRISOL Research and Demonstration Container (R&D-C) at the PSA is one of 5 R&D-Cs built in the framework of the Strategic Unique Project on Bioclimatic Architecture and Solar Cooling PSE-ARFRISOL, funded by the MEC and the MICINN (2005-2012) and co-ordinated by the CIEMAT, which is intended to demonstrate that bioclimatic architecture based on the architectural and building design and low-temperature solar energy are adequate basic elements for achieving future energy-efficient building. It is being theoretically analysed and monitored for this (experimentally evaluating the real conditions of use), after having optimized the architectural design and installations in five new and retrofitted symbolic public office buildings built at five different sites with different climate conditions (Almería: University and PSA, Madrid, Soria and Asturias) considered as experimental prototypes (or research and demonstration containers, R&D-C).
The main purpose of the PSE-ARFRISOL is to adapt bioclimatic architecture and solar energy in symbolic public buildings, for thermal conditioning: heating and cooling. An 80 to 90% energy savings can be achieved along with decreased CO2 emissions to air.
The R&D-Cs are completely instrumented with a data acquisition system and are being monitored continuously, which makes them highly valuable experimental facilities in the field of research in Energy Efficiency in Building. The high-quality measurements recorded during monitoring enable research on thermal comfort, building energy evaluation and both active and passive systems integrated in the buildings. Furthermore, it allows experimental building energy evaluation methodologies to be developed and improved under real use conditions. These facilities are unique prototypes extremely useful in experimental studies that are supplemented by theoretical studies.
The PSE-ARFRISOL R&D-C at the PSA is a prototype of a new layout, located in a semiarid climate with wide differences in temperature between day and night. It is longitudinal on one floor with an area of 1,115 m2. The most important bioclimatic strategies, apart from those common to all of the PSE-ARFRISOL R&D-C, are the following:
Passive strategies:
- Differentiated façade design
- Different thickness of insulation depending on orientation
- Solar control through shading on the south façade with marquee
- Solar control by shading of the roof with a double metal pergola which serves as a support for the thermal and convective radiation systems
- Natural ventilation with solar chimneys in offices
- Illumination and north zenith ventilation in distributors
- Underground air-air ducts for pre-air-conditioning
- Semi-underground construction in one of its areas
Active systems:
- Convective radiation systems for night-time cooling
- HVAC through inductors and under-floor heating
- Solar thermal collectors
- Absorption pumps for solar cooling
- Photovoltaic modules fotovoltaicos

References
- Books
- Articles in international journals SCI
- Communications to international congresses
- Ph.D. Theses
Interesting links
- Energy Efficiency in Buildings R&D Unit (UiE3). CIEMAT
http://www.ciemat.es/cargarLineaInvestigacion.do?identificador=6&idArea=1 - DYNASTEE Network
www.dynastee.org - OMEGA-CM Programme (In Spanish)
http://projects.ciemat.es/web/omega-cm - ARFRISOL Singular and Strategic Project (PSE-ARFRISOL). In Spanish
www.arfrisol.es - International Energy Agency Energy in Buildings and Communities programme
http://www.iea-ebc.org - International Energy Agency Solar Heating and Cooling programme
http://www.iea-shc.org